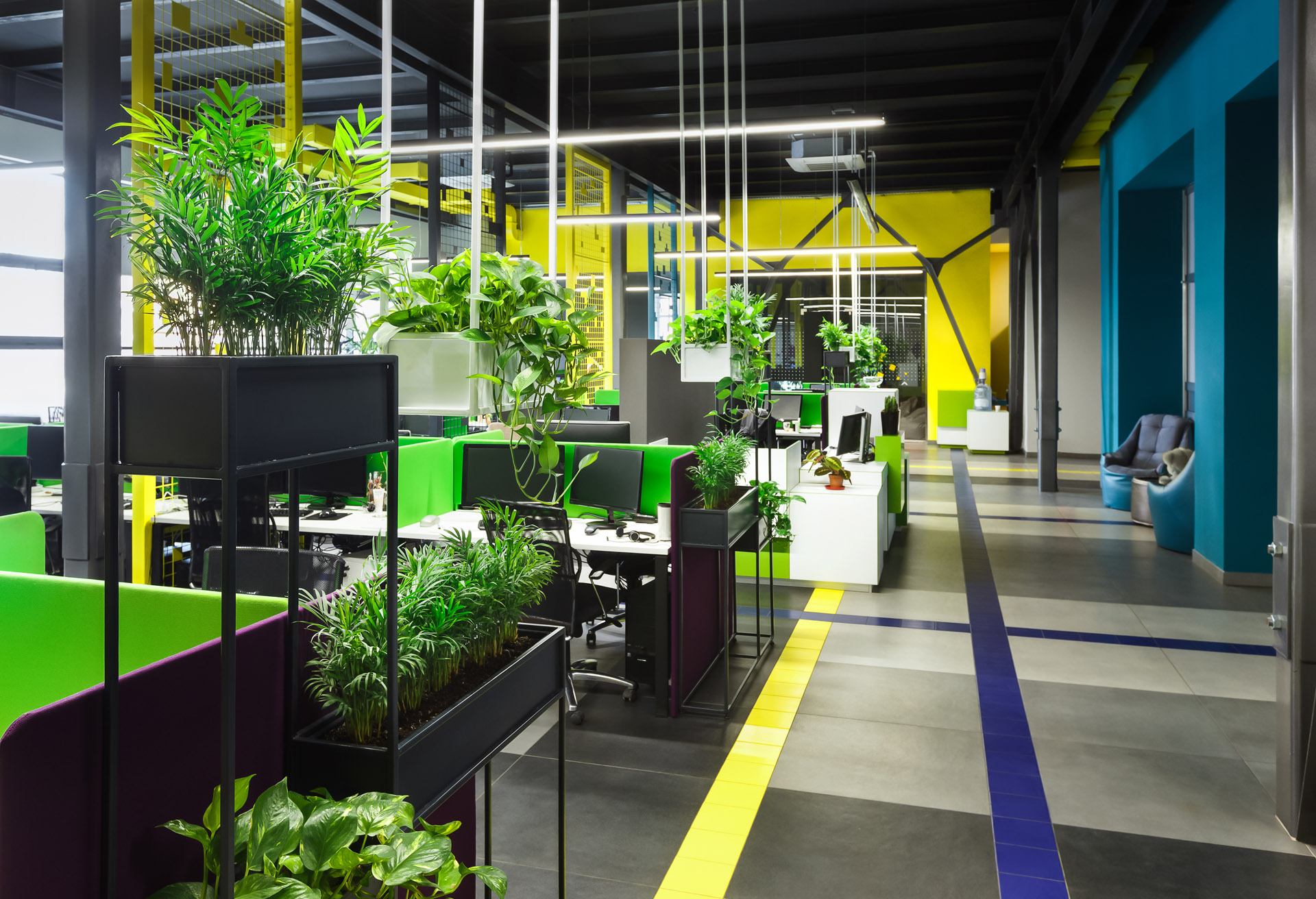Office Space Calculator
Relocating your business or extending your existing lease are decisions that will affect your business for years to come. It is important that you consider the long-term implication and undertake an audit of your existing and projected space requirements.
Things to consider;
- What are your forecasted staff numbers?
- Is there room for expansion and future growth?
- What are the current workplace issues?
- Preferred office layout ie open plan, cellular
- What IT infrastructure do you need to operate most efficiently?
- Does this meet your corporate image and branding?
- Any specialist requirements?
SOLUTIONS
There are currently significant changes in workplace design, influence by globalisation. Consideration of your operational business needs will determine the design of your office. Offices today typically offer a range of environment including traditional workstation, hot desking, meeting rooms, break-out area and chillout zones.
In current competitive markets, space is at a premium. Consequently, over rent years, many organisations have implemented alternative desking solutions and space-efficient ways of working, driving down office accommodation costs and increasing productivity.
Covid-19 has influenced how businesses can operate and we anticipate that working from home, hot desking, flexible solutions will be the new norm for many companies.
Face to face communication remains the best method of communication and informal areas for impromptu meeting, collaboration area will still demand a need for offices.
The Office Space Calculation should only be used as a guide in the overall decision process. A space planner or architect should be employed to advise on the final office layout before a lease is signed. For more information contact www.4sws.co.uk

We can work through your brief and investigate what is important to your business, to achieve your objectives.
Omega RE can help you understand the market trends to ensure that we future proof your business.

